|
Staining our wooden decks is a task I've actually come to enjoy. I remember the first year I did it - it was so hot, I had never done it before, and I did not have the right tools. Fast forward to today and I am here to confidently tell you what you need (and what I recommend) to make your deck staining project a little easier than my past experiences have been. Very Important Notes: 1) I am not an expert; 2) Do in Spring or Fall if possible; 3) Make sure you wash the area and no rain is in the forecast for 48 hours before staining (so your deck gets fully dried out) and after staining (so your stain cures properly) to be safe. STEP 1: SCRUB, SCRUB, SCRUB - WASH THE AREA This can be done with a power washer or good old-fashioned elbow grease. We do not have a power washer, so I went with the latter. Supplies Needed for Elbow Grease Option:Process: I used a garden hose to wet the area and then sprayed on the deck wash. Let that sit a bit to cut through the grime. You should start to see the dirt/mold/mildew begin to run off/disappear. Grab the brush to go over the entire area, especially stubborn spots, before rinsing off the wash. Repeat as needed. I also took this opportunity to wash the house siding - definitely worth a few extra minutes. Allow deck to dry. STEP 2: STAIN, STAIN, STAIN - KNOCK THIS SH*T OUT There are many ways you can stain something. I am sharing how I did it in a way that was best, easiest, and least messy for me. Supplies Needed for Staining:
Use the pad painter to apply stain, making long, smooth motions, with the grain, up and down each board (that unintentionally sounds sexual - but I guarantee you it is not a sexy process). If you don't take anything else away from this post - remember to consider using Cabot deck stain. I swear by it. The semi-transparent kind provides enough color to hide ugly spots and brighten everything up, but is transparent enough that you can see the wood character/texture because it doesn't look like straight up thick paint. The color I used in project pictures on this post is New Cedar. After two coats, it gives the deck a nice semi-gloss look and water beads immediately - so satisfying. After I am done with the large area application, I use a small paintbrush to do detail work around our white railings and deck edges. You can evaluate and tape off areas beforehand if you'd like, but I'm over taping while painting. The small paintbrush is precise enough for me! You can also do this detail work before OR after. Our deck just happens to be low enough that I can do the outside edges from most all angles. STEP 3: WAIT, WAIT, WAIT - WATCH STAIN DRY I let the first coat dry for 24 hours and then applied a second. When the second coat was less tacky to the touch, I waited another day more and then put all of our seating/décor back in place. It's so tempting to put everything back in place immediately after you're done - but have patience, my dear. Supplies Needed for Drying:
IN SUMMARY | Rain = Bad, Wash, Dry, Stain, Dry, Stain, Dry, Enjoy
2 Comments
In celebration of our first hen laying an egg, I thought I’d share what we did to revive the chicken coop on our acreage. We are fortunate to have several buildings on our property that once served as shelter for farm animals. Though for many years, they have provided protection for a variety of wild animals passing through. Mice. Woodchucks. Possums. Cats. Toads. Who knows what else. We’ve had our fair share of battles ridding our place of these animals, mice and woodchucks, especially. The more we address needed repairs on the buildings, the more we’re able to protect them and our stuff from critters. What started as a simple ramp repair on the chicken coop turned into us fully transitioning it from storage to a comfy home for laying hens. The ramp was completely rotted out. We were one more trip into the building from it collapsing under our feet. Wood rot is one of my least favorite things and has haunted me at our acreage. Our buildings are old and impressively sturdy – but none are free from wood rot. As annoying as it is, I have learned a lot about what it is and how to repair it. I’m still working on the “how to prevent it” part… I tore away all the rotted wood to see what I was working with. I added a fresh 2x4 to rest the new boards on. I also found some bricks to put at the bottom of the ramp to keep the wood up off the ground, preventing it from getting and staying wet – leading to rot. Our home came as is with everything included, so most times I have a lot of supplies I need at my fingertips. In the case of the ramp, I had a leftover 2x4, there were three flawless, thick pieces of barn wood in the coop, and I used some bricks that were given to me from a torn down outdoor fireplace. I cut the boards to size with my circular saw, screwed the 2x4 piece to the building and then the barn wood planks to the top of the 2x4. I used long screws throughout, two screws in each board securing them to the 2x4. To keep the slabs of wood together, I stapled three thin pieces of wood – looked like old moldings of some sort – horizontally across the three boards. I hoped this would prevent the wood from drifting away from each other and help the hens get up the ramp when it was slick. I left enough room in between the barn wood for a little air to circulate through, again, hoping to prevent rot. Once the ramp was finished, there wasn’t much more to do to the building because it is in very good shape. I raked any tree debris off the roof, caulked and painted the windows, swept the floor, knocked down some spider webs, and caulked any holes (it has a metal roof and siding). We also ended up adding a turbine vent to the roof so there was a little bit more air circulation. The next item on the “to do” list was to outfit the building with all of the things hens need to live a content coop life. Nesting boxes, roosts, a feeder, and waterer. I received hand me down waterers from a family member, so just had to pick up a feeder. I chose the largest one because I’m lazy and want to refill it as little as possible! I chose to suspend both the waterer and feeder a few inches from the ground by hanging them from the ceiling using chains and S hooks I had. In Iowa, it gets pretty cold starting in the Fall. Beginning in October, we put up a heat lamp on a timer for the ladies and hooked up a heated drinker base so their water wouldn’t freeze. This is the base we purchased and really like it. For the roosts, I placed some random items around to get me started – a ladder, some wooden pallet type things, a step stool, a blanket rack, a tiered plant holder. None of which I think the hens like, so I’m figuring out something new at the moment. One of the roosts they do like is one I put by the window. I used two curtain rod hooks and a broomstick. I placed it just under the window and I find one or more of them on it each morning. The nesting boxes were something I researched quite a bit, but ended up doing my own thing (hoping it would work). For the most part, I used what I had that was just collecting dust in the coop. I affixed a large piece of plywood to the wall. To that, I connected four wooden crates with the top two wood strips removed from the front of each of them. Those came from Menards. I read that it is bad if hens start roosting in/on the nesting boxes, so I ended up using simple shelf brackets and boards to create 45-degree angle hoods over the boxes. The last thing I added was a little ramp for them to use. Not sure that they do, but it was something I had that fit perfectly, creating the cutest little corner in the coop! I have had no issues with them roosting in the boxes. I put hay and a ping pong ball in each one and they have been laying in the boxes. The ball is supposed to resemble an egg and help guide them to laying where you want them to. As a side note, I chose to put hay down to make cleaning out the coop easier. I also wanted it for my garden to help the soil nutrient balance. I read chickens like to scratch at the ground, so sometimes I’ll hide mealworms around in the hay. I think of it as a fun little game for them. The last thing we did was put a fence up around the coop. I bought 7 foot heavy duty deer fencing and 8 foot t-posts to use. It worked for a bit, until a critter bit a hole through it. We ended up reinforcing just the bottom part of the fence with 2-3 foot tall chicken wire. That did the trick. Landscaping staples and zip ties are two of my favorite garden and décor supplies. We secured the fencing to the ground with the staples and to the stakes with zip ties. Super simple and easy to take down if we need to. The door connected to the fence so we can get in is crafted out of two tall fence posts that were chilling in the woods on our property and our old storm door. The posts were put into place using cement and we attached the door to the posts using its original hinges and long screws. I knocked the glass out of the door and covered the openings with deer fencing. We attached a couple of slide bolt locks to keep the door closed. The hens are little rock stars. As of this post, all three are laying like crazy. We can get a dozen eggs over the course of a couple days. They seem happy in their space and we’ve enjoyed watching them. We’re not friendly with each other necessarily, but instead like to observe each other from afar! They’re great eaters. Produce doesn’t go to waste anymore. Anything close to spoiling is tossed into their pen and it disappears quickly – especially pumpkins! It’s turning out to be a very nice partnership overall, allowing us to live a little more sustainably and toss out less waste. It’s also nice to share eggs with our family, friends, and neighbors!
It has been a minute since I have attended a Do It Herself Workshop at Home Depot! I’ve enjoyed the past classes I’ve been to - creating this two-drawer nightstand, vertical herb garden, and vertical succulent garden. Their latest project, the DIY Pegboard Shelf, caught my eye. These types of shelves are very trendy right now. What I especially like is you can change up the shelves really easily to meet different needs you might have, or if you simply want to restyle it to give a room a different look, you can do it in minutes. When I arrived, they had everything ready! The plywood, shelves, and dowels were already cut. All we had to do was screw the two plywood pieces together and insert the dowels where we wanted the shelves. I was kind of (really) bummed I didn’t get to use the hole saw to create the holes for the pegs, but I can’t complain. I got a free shelf out of the deal! Because we didn’t do much…I couldn’t take step by step photos…so here is their instructional video: I chose to paint my shelf a high gloss grey after getting it home. I wanted it to pop against the wall I was putting it on, which is dark poly stained wood. After letting it dry completely, Joel helped me screw it onto the wall. I love its versatility and it looks great in our dining room area. I didn’t know I needed something on that wall until I had this in place!
In my last DIY post, I shared how (with the help of my parents) I reupholstered our dining room table benches. This next project I’m sharing was inspired by our dining nook makeover. I believe I made it very clear that I loved the fabric I found on sale to use on the benches. I’m a paisley princess, can’t get enough of it. And the yellow/grey combo has always appealed to me. To have all of these details come together in a fabric was dreamy. Anyway, I wanted to use the leftover fabric to make throw pillow covers for our mudroom so that when you enter our mudroom and walk up the stairs to our dining nook, the spaces felt tied together. This time with the help of my grandma, together we made throw pillow covers for two pillows I already had and wasn’t crazy about. She used a basic envelope pillow cover pattern like this one. I am not a sewer, but she did walk me through the whole process and explained what she was doing. I have full confidence I could make a somewhat nice cover if I had to in the future, but for now I’ll lean on her! Once I had the pillows ready, I decided I was going to give the mudroom a mini makeover by changing the paint color as well. It was a fine mudroom, but it was missing impact. A good punch in the face when you walked in. In a creative impact sense, not a physical one! It needed a little something extra. My mom helped me pick out the perfect gold color that matched a deep yellow tone in the pillow cover fabric. Butterscotch Ripple. Yummy. Instead of painting an accent wall or the entire room, I ended up creating a faux wainscoting effect around the mudroom and up the stairs leading to the dining nook. To create the effect, all I needed was:
I made my wood cuts one wall at a time, just to see how things fit and if it would affect my next run of wood. I measured up from the floor to the height I liked, leveled the strip, made marks with my pencil where the bottom of the wood strip would be, and then used the stud finder to mark where the studs were. I used the nail gun to secure the strips, being sure to check that they were level along the way. 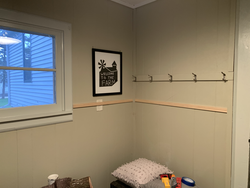 I followed the process above all the way around the room and up the stairs. Up the stairs was a little trickier because I had to cut the ends at angles. I’ve mentioned before that math and I don’t get along – and that includes angles. I actually just marked the angle of the wall on the piece of wood with my pencil by eyeballing it, made the first cut, placed the cut angle against the wall, marked the angle of the other end, and made the second cut. Real professional…but, I got super lucky and it fit perfectly. After I had everything nailed in, I went through with the wood filler before painting. I filled in each of the nail holes created by the nail gun and wiped off any excess with a damp cloth. From there, I started to paint! I had to put two coats on, but it’s a really small space, so it didn’t take long. Here is a before of the mudroom when we moved in: Here is the after following the mini makeover: In total, this project took me an evening and part of the next morning to complete. For such a quick project, I couldn’t be more pleased with the impact it has when you walk in our back door (which is our main door)! People will be leaving with black eyes from the punch in the face they’ll get now (LOL). What are you working on lately? Tell me in the comments!
Looking for an adorable DIY project for Easter? I’ve got just what you’re looking for! While browsing Dollar Tree for a few Easter/Spring décor items to freshen up what I currently have, I ran across inspiration for a project. One item led to another and I had a full vision for the vignette we have placed just as you pull in our driveway. I knew I wanted to put sticks with plastic eggs hanging from them in the wash bin. But then I found a felt bunny head that I thought would be cute peeking out from the bin as well! Here is my vision brought to life: I mean, come on. That face! Here is what I used to create the bunny:
If you make any mistakes, that’s what the sander is for. I sanded the edges, smoothing out any unintended mis-cuts and bumps. I then sanded the flat sides of the wood, wiping them down with a cloth afterwards, so I had a good surface for the paint. I chose to connect the bunny head to the 2x4 before painting. I attached them together with two long screws through the face of the bunny. I did this because there are normally high winds where I put this piece of décor and I didn’t want it to fall apart. If you will be putting this on a porch or indoors, you could easily use wood glue or construction adhesive. Once attached, I started to paint. I used white outdoor paint as the base and applied spray paint with a brush for the facial features (I work with what I’ve got at home!). I finished it off with a coat of clear poly spray paint to seal it up. I chose to paint both the back and front white because the back is visible from the road. I utilized the facial features on the felt bunny head to paint in the ears, eyes, nose, and mouth. I have to give credit to my husband for that idea! I might cut the 2x4 down a little bit to lower the head a little more, but I can’t help but smile when I see this sweet bunny peeking out of the wash bin, welcoming me home! Here’s another angle for your viewing pleasure: Happy Easter!
I have never had a pantry as an adult. Over the years, my food has taken up space in cabinets, a gutted antique stove, a counter top bread box, and shelving going down to a basement. Since moving to our new, smaller home, any overflow of canned goods has lived in a cardboard box in our basement. Yeah…not ideal, but we made it work. Even after admitting to this, having a pantry is still something I never thought I needed until I had the opportunity to create one and it has already brought me so much joy! This post is less of a step-by-step DIY and more of a DIY challenge. Instead of expanding your space or buying storage to accommodate your needs, how can you use a current space in a completely unexpected way? Enter, our old coal room. This sentence alone should give you a good idea as to how old our home is. Last Fall I had the genius idea of replacing the roof on this room as the old one was starting to cave in and we believed mice were getting into our house through it somehow. My quick and easy fix turned into my dad and I completely tearing it out! To protect our basement from the elements, we placed plywood over the door opening that led into the coal room, securing 2x4s to the interior door frame to screw the plywood into (this detail is important). I then sealed over the plywood with tar on the exterior facing side and there it sat until this Fall when we were able to track down some free fill to put in the huge hole left behind. It just so happens that at the same time we were filling the hole, we had started giving our basement a bit of a face lift. As I was painting the walls around the interior coal room double doors, I opened them up and took a good look at our handy work. Here’s why the 2x4s are important. When screwing them in, we accidentally created THE PERFECT set of shelves…Instead of filling this space in and sealing it up, I knew I had to do something functional with it. After chatting with my dad (my DIY guru and consultant if you can’t already tell) and he thought it would work! That’s all I needed to hear! After scrubbing it out, I painted the inside a serene green with paint I had bought a while ago but never used: I then impatiently waited for the paint to dry so I could move every package and can of nonperishable food we had into the space: You’ll see that the area around the pantry is still a work in progress, but trust me, it’s better than it was! I also chose to not paint the insides of the double doors because I still wanted to keep a rustic farmhouse look to it. Sometimes, you just can’t recreate years of imperfect layered paint and everyday wear.
I hope this little project inspires YOU to rethink your space and to think twice about the projects on your to-do list. The first plan might not always be the best plan. Try to consider all of the possibilities! When you live in a small house, every nook, cranny, and surface is valuable. If you don't want to build on an addition to increase your living space, maximizing the space you have is a must! Our kitchen is tiny. We have one short strip of cabinets and countertop, most of which is taken up by our sink and stove. We've found it challenging to pull meals together with the limited space, and we certainly can't both be working in the kitchen at the same time. One day it occurred to me that our stove top area had potential to be a work surface. So I made it into one! Here's how. What you'll need:
I'll start by offering this disclaimer: This is NOT a cutting board! If you're interested in making this a cutting board work surface, research the correct wood types for that type of work. OK, now back to business. After measuring your stove top and deciding how much you want the work surface to overlap your countertop, use your tape measurer and pencil to mark where you need to make your cuts on the edge glued board. I chose to have my work surface run the full depth of the stove top and overlap my countertop two inches on each side. When marking your cuts, make two marks. One for the actual cut and another one inch in from the cut mark (or whatever the width is of the inner piece of your circular saw to the left of the blade). You'll be using the saw guide, so you need to account for the inner piece of your circular saw since the saw blade is not flush to the guide. Once you have your marks in place, snap your saw guide onto the edge glued board, lined up with the mark to the left of your cut mark. I used a framing square to ensure my saw guide was straight, which I encourage you to do as well. After the guide was in place, I made my cuts! I included a picture of the saw blade I used. It was pure magic. Cut through the wood like butter! I had been using two other blades that kept binding, but this one pulled through. When I had the edge glued board cut, I moved on to the pieces that would act as "feet" for the bottom of the work surface. I added these because I didn't want the work surface to slide back and forth across the stove top. I wanted the bottom boards to catch against the edges of my countertop. I placed the feet around 2 1/4 inches in from the outer edges of the work surface. I secured them to the bottom with wood glue and brad nails. The final steps were to sand and stain! I lightly sanded the entire edge glued board and feet before staining. I also like to wipe down the wood with a damp cloth. I once heard this helps the stain soak in more effectively. After applying two coats of stain and letting it dry for a few days, the work surface was ready for duty! Now that I have this, I can't imagine what life was like before! It is so nice to have 34 more inches of usable space in our kitchen. Doesn't sound like a lot, but it has been a game changer.
|
Archives
August 2022
Categories
All
|
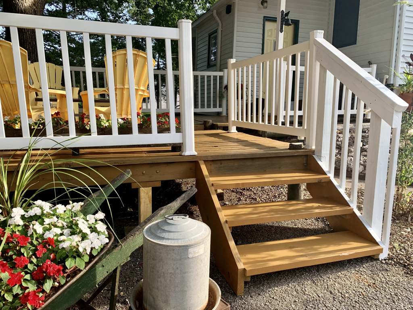
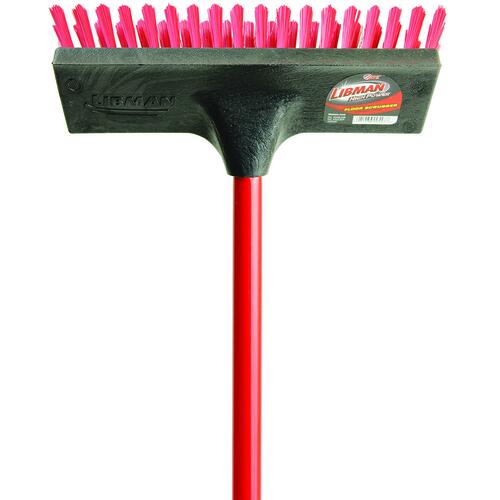
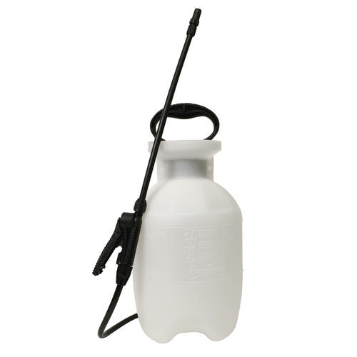
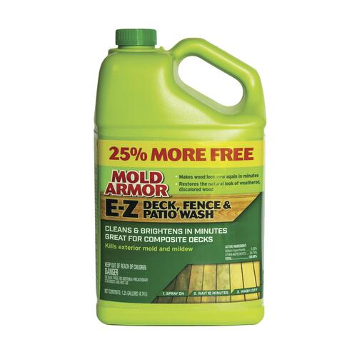




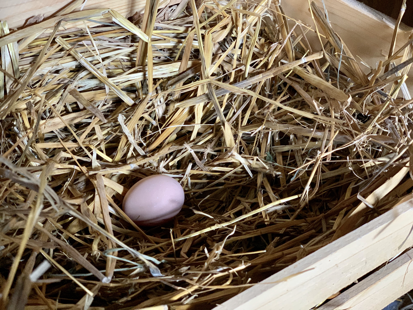







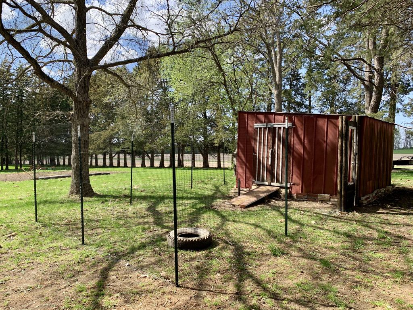
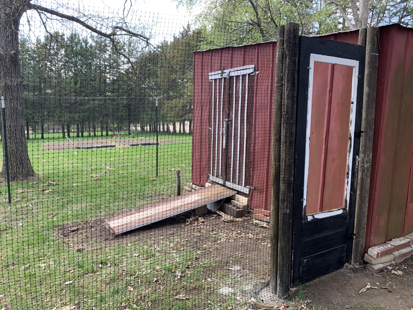

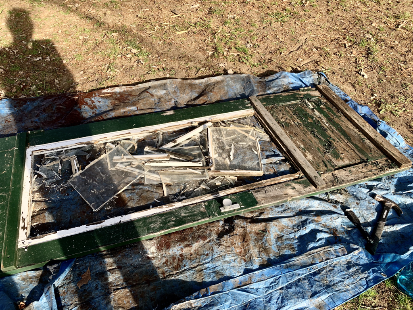
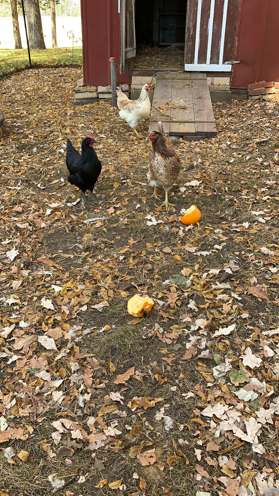
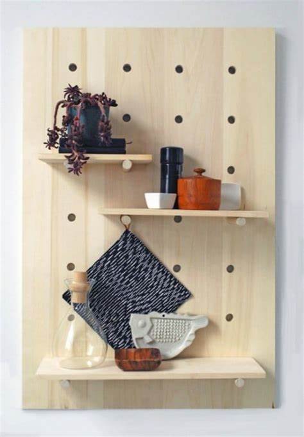
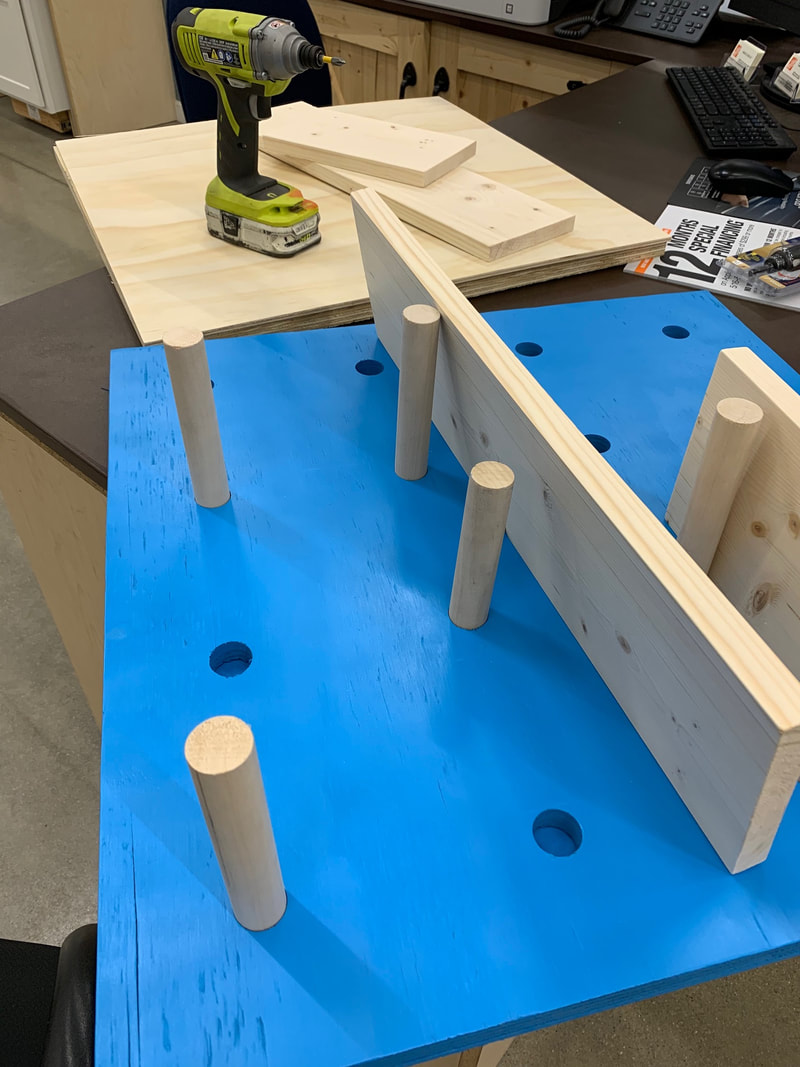
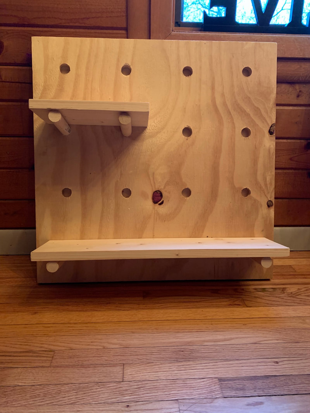
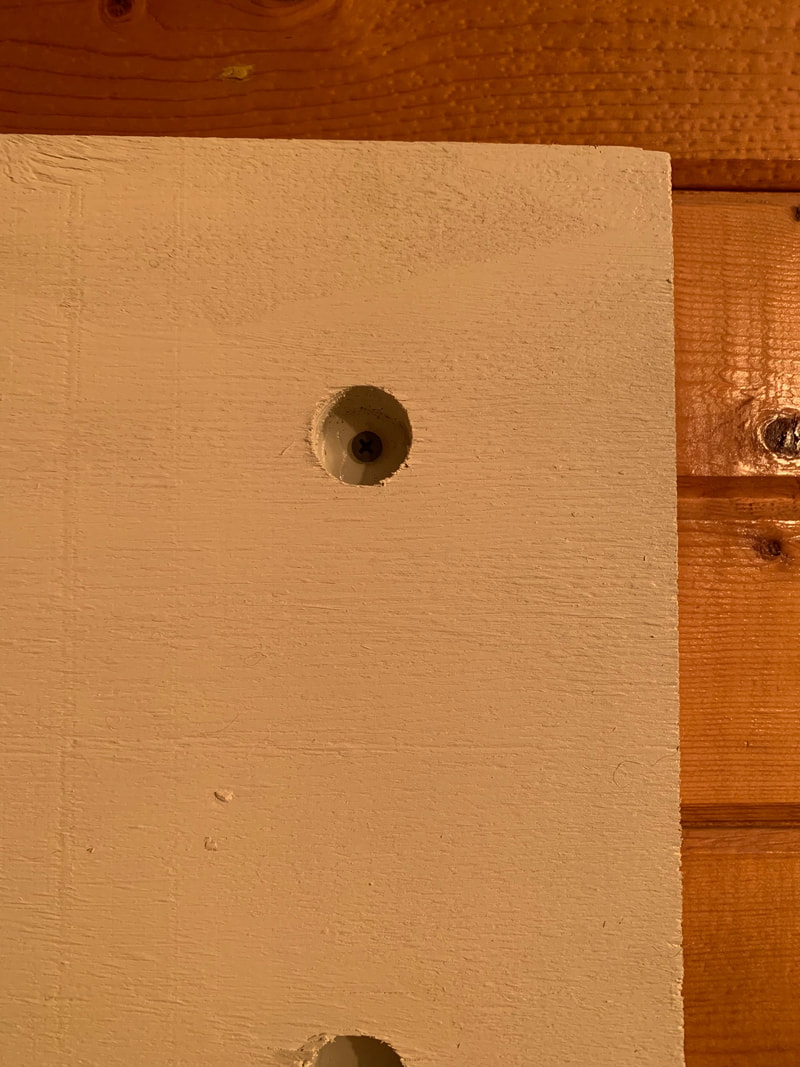
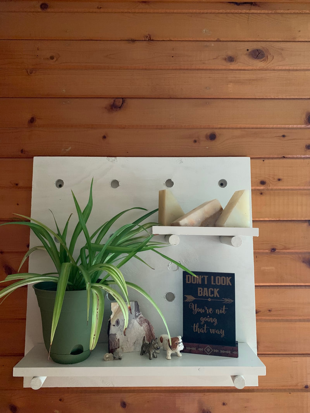
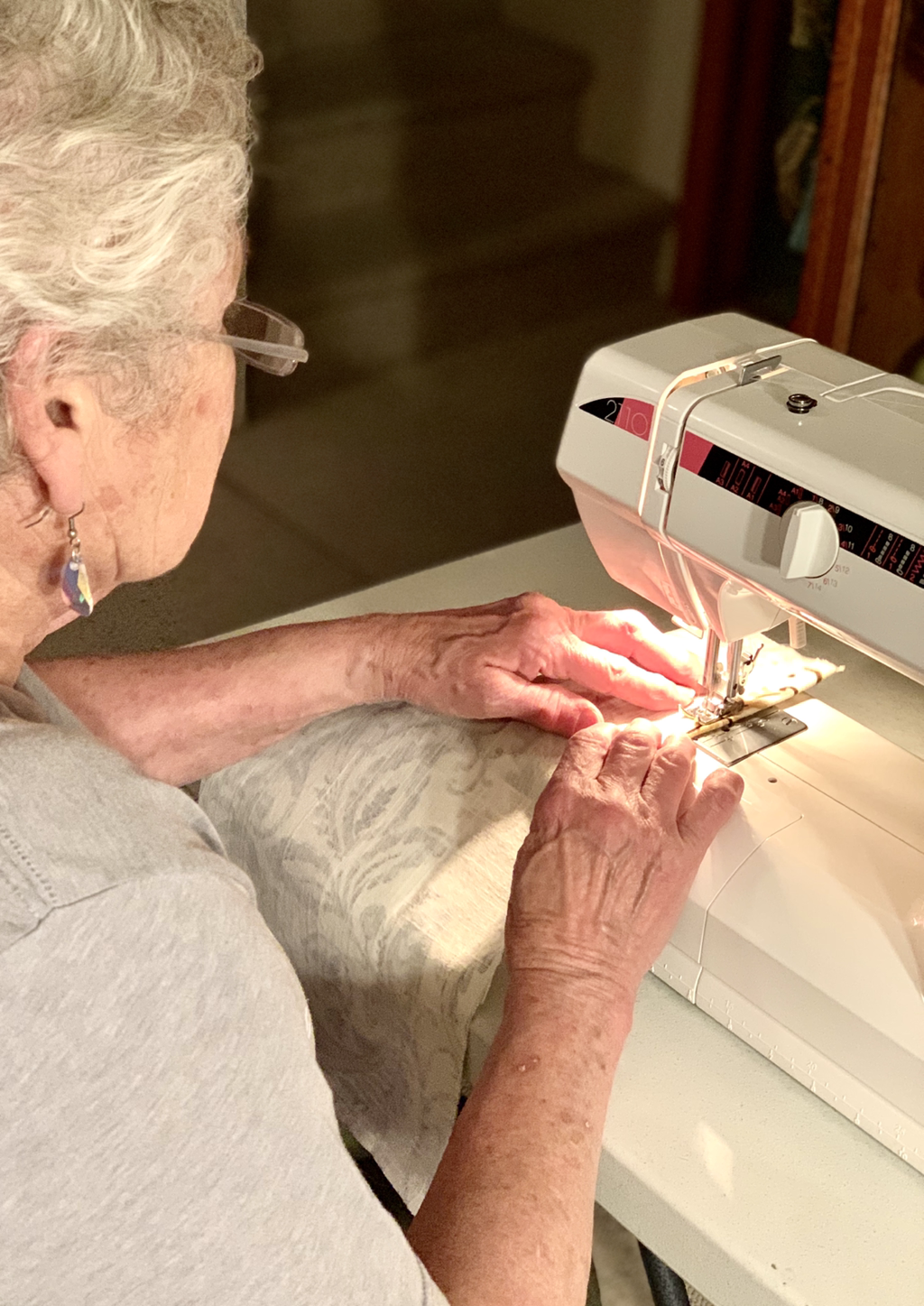
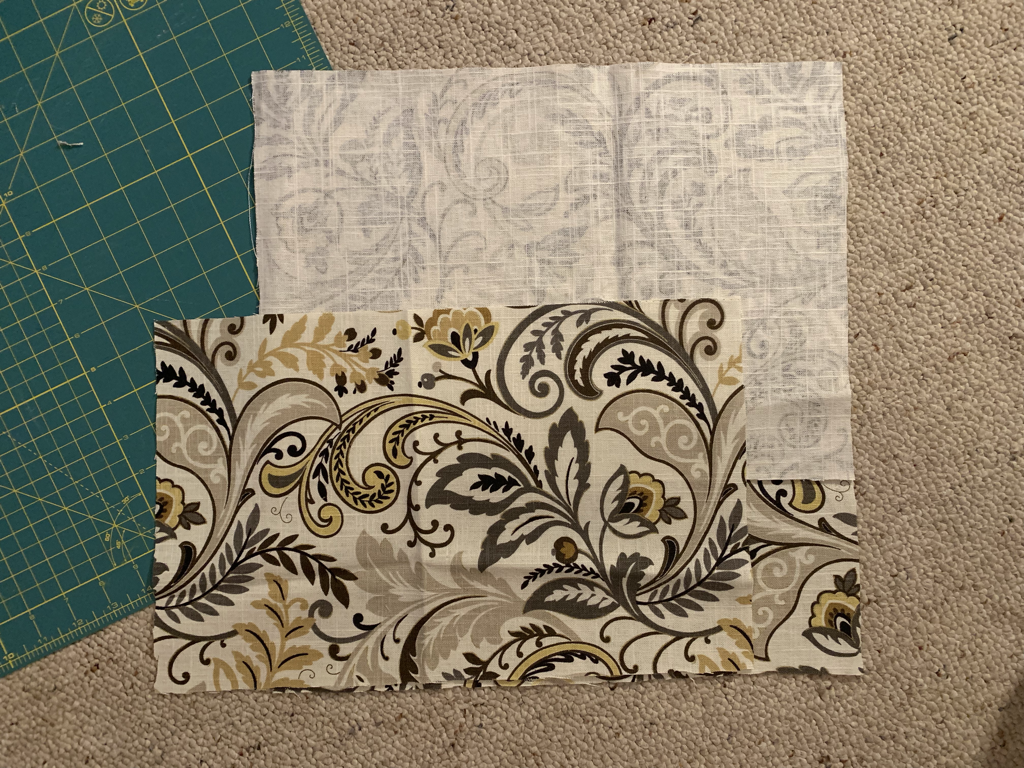
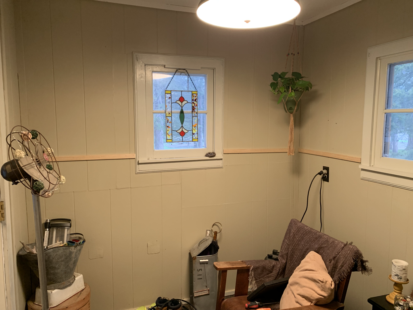
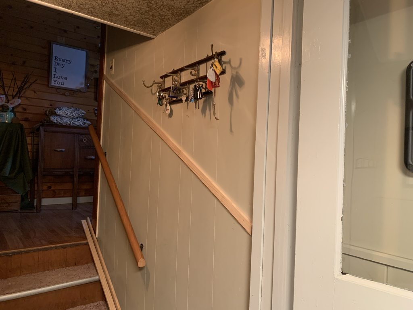
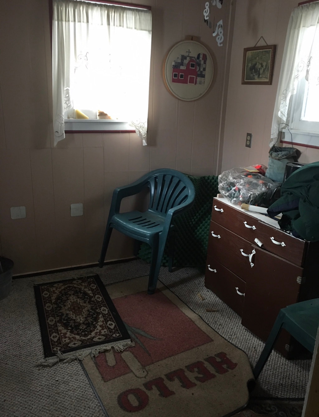
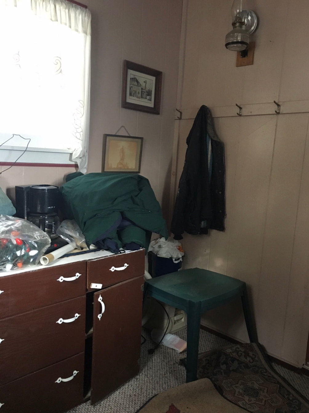
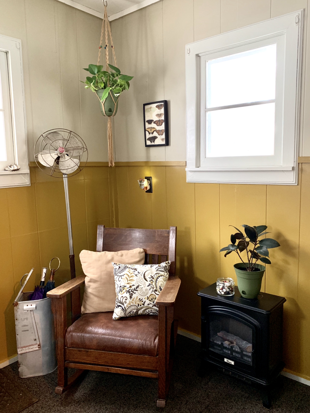

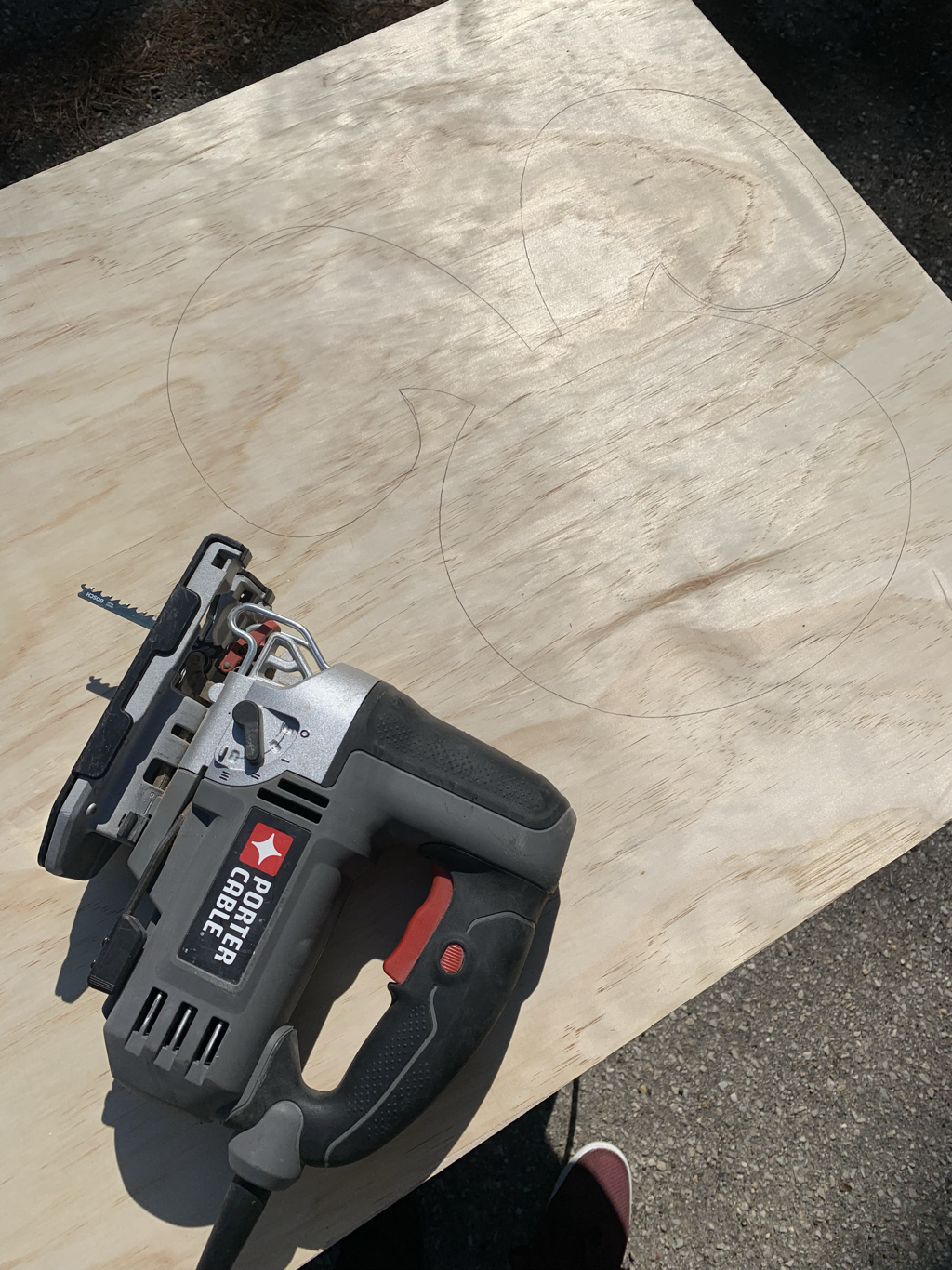


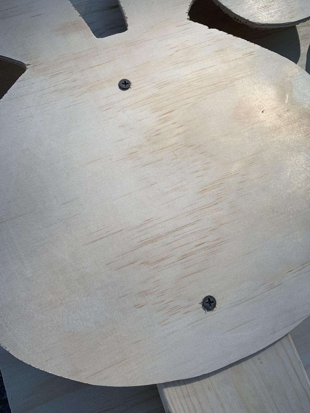


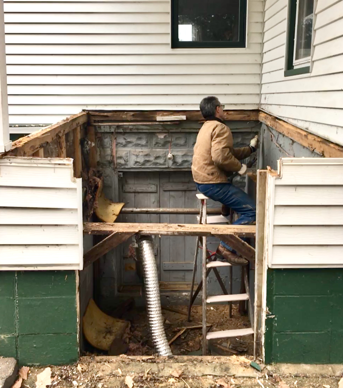

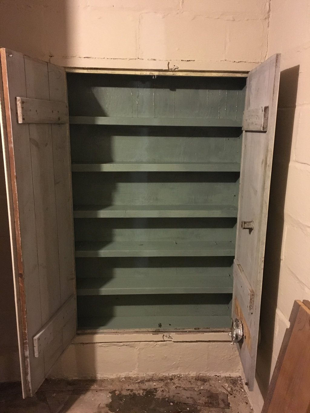
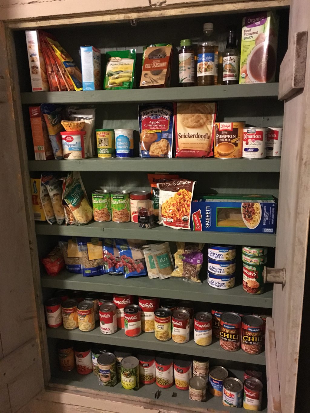
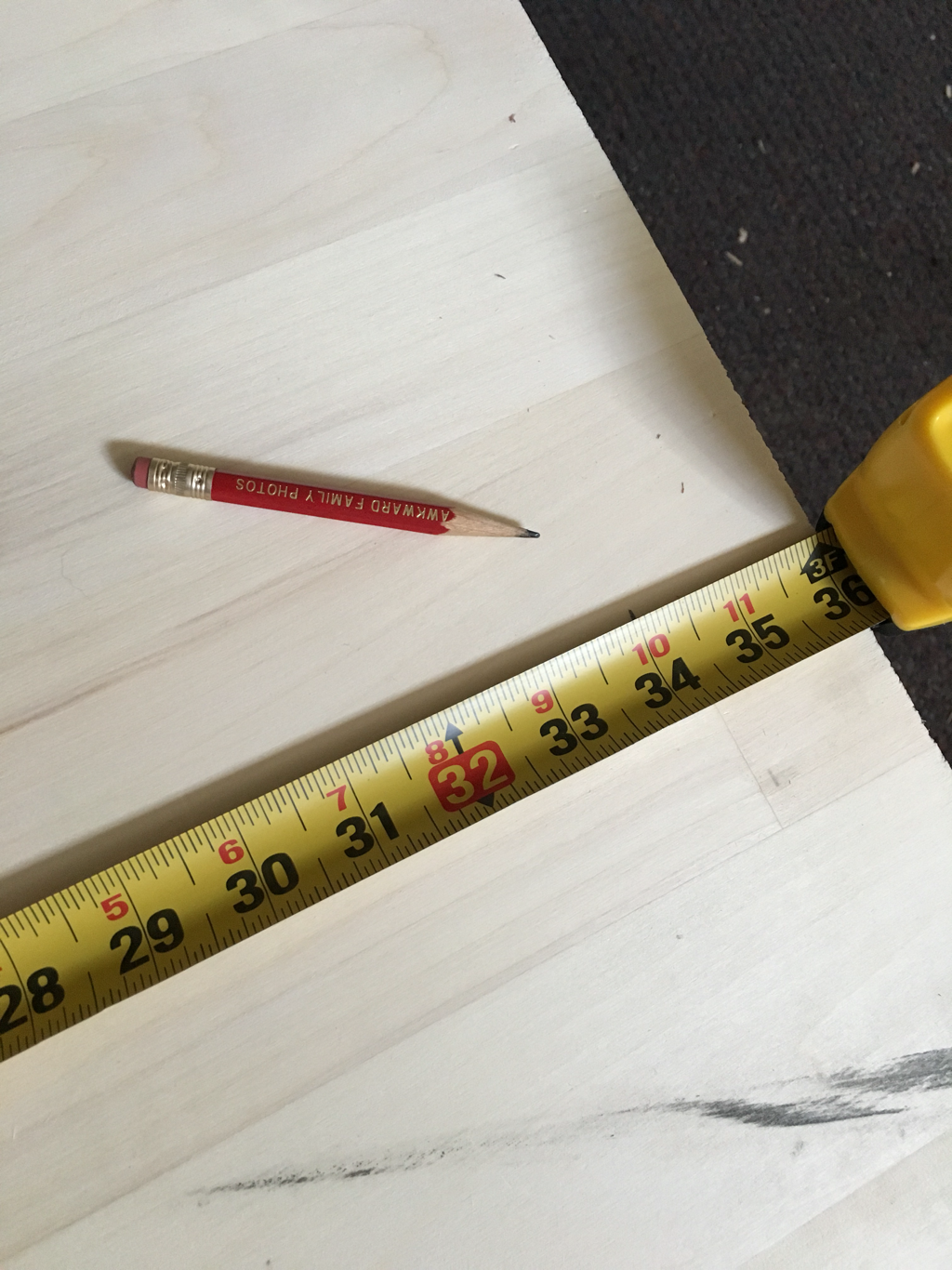



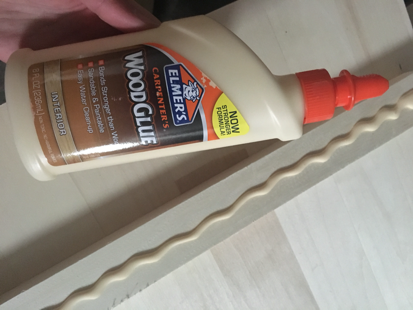
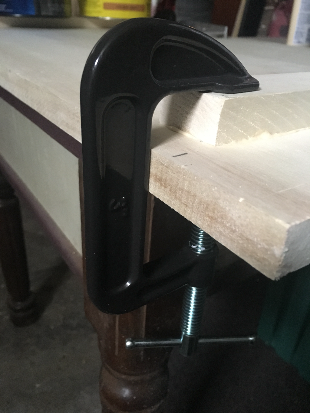
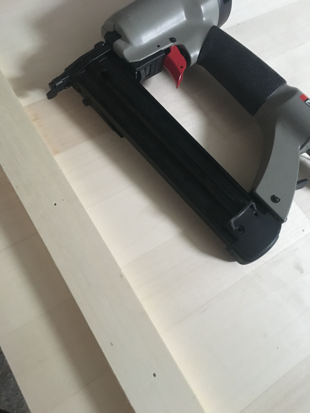
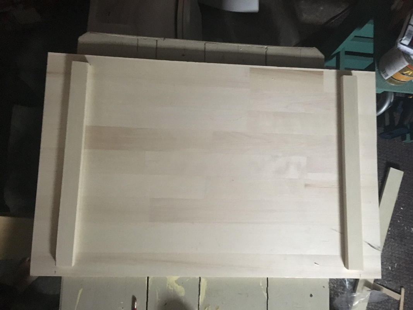
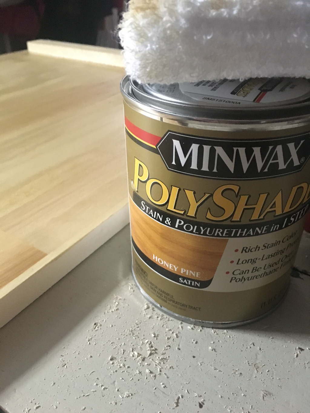
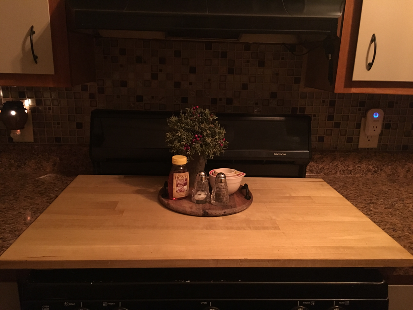
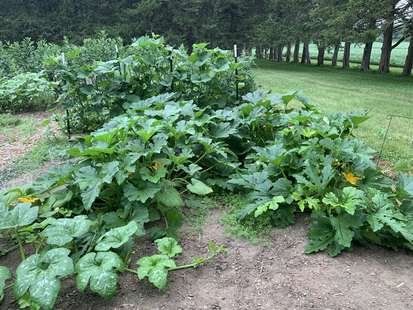
 RSS Feed
RSS Feed